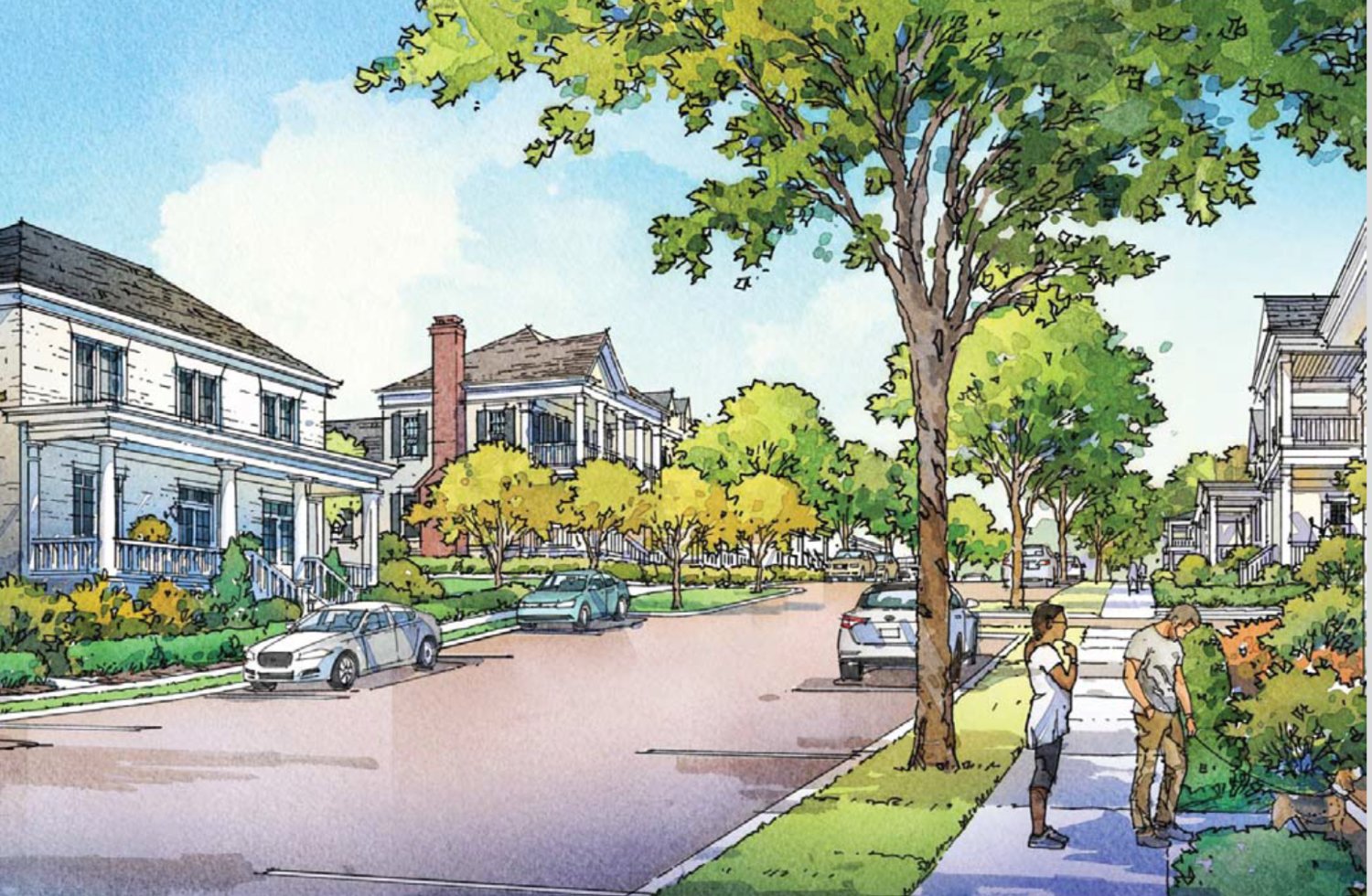Turn-of-the-century architecture inspires Arlington
MADISON — A new residential development with 125 homes on 40 acres inspired by great American neighborhoods at the turn of the century could be under construction here later this year.
Arlington at Colony Park would be situated in the southwest corner of Lake Castle and the Highland Colony Parkway and could have homes on the market as early as next summer pending the city’s approval process.
“Arlington’s design has taken its inspiration from the great American neighborhoods of the turn of the century,” said Jason Ellis, developer and spokesman for Lake Castle Development. “It will have emphasis on classical American architecture found from Mississippi to Virginia.”
Ellis said he has seen more people who are looking to downsize in terms of square feet without giving up on quality. At least half of Arlington’s homes will target the $450,000 to $550,000 price range.
The Madison Mayor and Board of Alderman approved the concept during a regular meeting on March 16.
Ellis said the next step is for the city to approve a rezoning request on the property from its current C-1 status, which accommodates commercial structures such as one or two-story office buildings, to a residential planned unit development.
If the city approves the rezoning, Ellis said it would change the zoning status to a combination of R-2 (Residential, Low Density) and R-4 (Residential Zone Four).
R-2 means “residential accommodation,” which would allow for residential flat buildings and multiple dwelling houses such as villas and townhouses. R-4 accommodates residential development in established neighborhoods with a variety of low-height, low-density building forms.
The neighborhood would consist of approximately 125 lots varying in size from 2,200 square feet to 4,500 square feet on the 40 acres, Ellis said.
Lot sizes will also vary from 6,000 square feet for detached townhomes to 10,400 square feet for larger homes to correspond with home sizes.
Ellis said the amount of space between each house will vary depending on size and the majority of the houses will have 10-12 feet of space between the structure and the property line, with smaller houses having 6 to 8 feet of space between them.
Arlington’s conceptual master plan has received approval from the Madison Planning Commission and will now begin final design work next month.
Ellis noted that formal closing of the purchase of the land from Highland Colony Land Company is expected within the next 90 days, with construction beginning later this year. He expects the first home lots to appear on the market next summer.
For more information about Arlington, contact Ellis at 601-941-8860.



